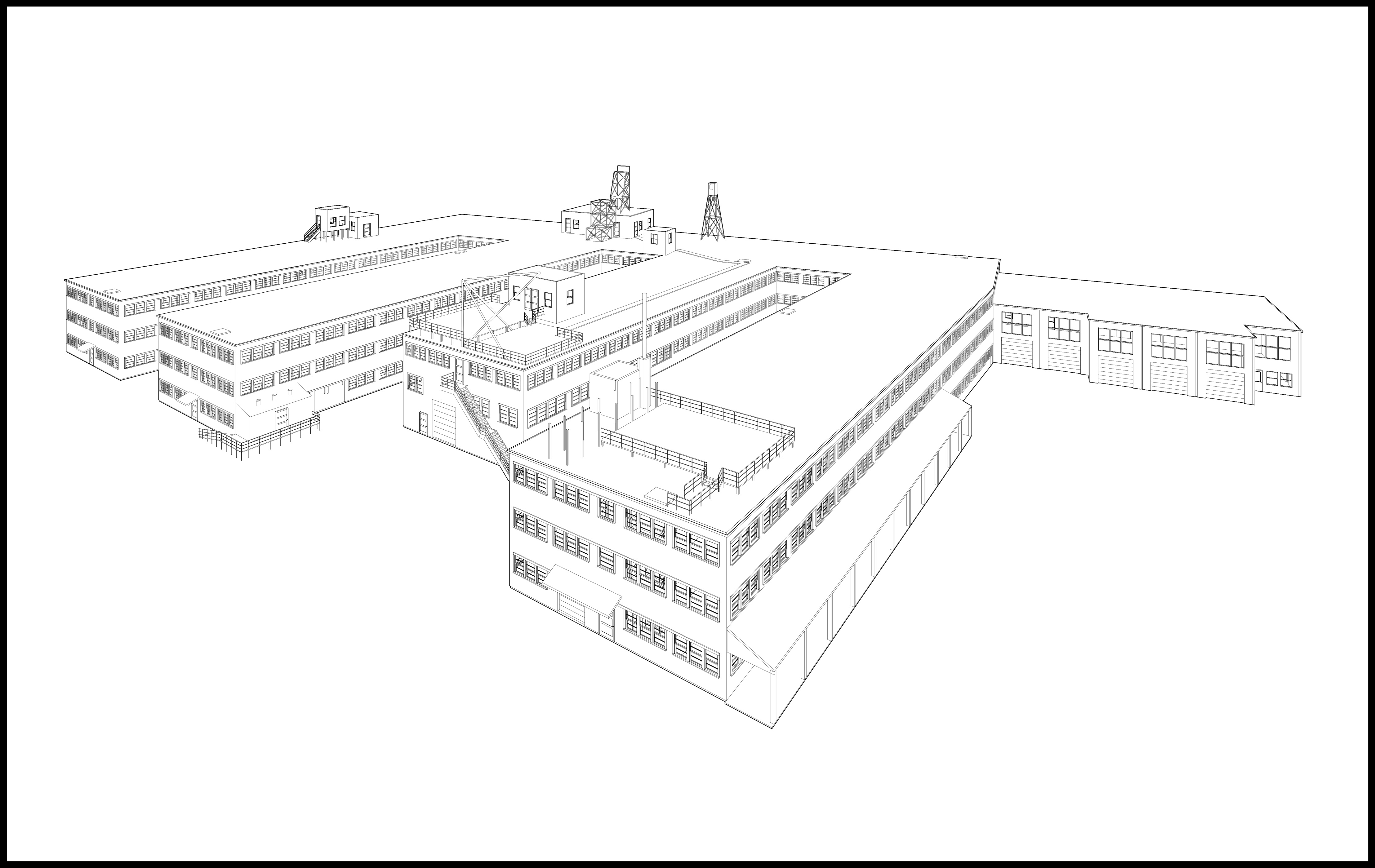
INTRODUCTION
A “lab” today implies more than a physical laboratory building for research in the sciences. Considering the trend labeling a collaborative research group as a “lab”, there is a clear emergent ambition within and across many disciplines to adopt the mythos and values from the traditions of scientific research. The specificity and specialization of many disciplines today has broadened the expectations for research communication and production, requiring more difference and diversity within a team of experts in order to innovate.1
In order to conceptualize a better strategy for design and construction of collaborative, multidisciplinary spaces for research and experimentation, one which specifically encompasses different industries, it is valuable to evaluate the following interconnected influences: 1) the development of design, values, and roles of laboratory buildings; 2) the implication of new interdisciplinary “labs” outside of the sciences within other disciplines; and 3) a specific case study of the Do-It-Yourself spatial and programmatic metrics fostering agency, encounter and exchange between disciplines in one facility.
A survey of laboratory architectural design provides a background to show how building design can sustainably promote, or prohibit, research, and which values, such as reducing boundaries, internal and outward communication, and team-oriented collaboration, persist in how researchers utilize the physical spaces for their work. An interview with architect and researcher Professor Jenny Sabin also helps reiterate that multidisciplinary research requires significant flexibility and agency for users, and that spaces designed for collaboration must effectively embrace the values of researchers using the space.
The former Building 20 at the Massachusetts Institute of Technology, one of the most mythically collaborative, innovative and productive laboratories in the late 20th century2, provides a useful architectural precedent case study still applicable when considering procreative interdisciplinary buildings that promote agency among diverse user groups. An anonymous, massive shed-like ramshackle laboratory built on MIT’s campus to develop radar during the second World War, the Building 20 outlived its intended wartime lifespan to become a generator for exceptional research over several decades. It was precisely because it was a "leftover", physically modifiable space, poorly yet solidly constructed from cheap low-impact materials, that Building 20 actually fostered user agency and DIY attitudes. It accommodated consistently a diverse range of research and developed a loving mythos among its users. In an ironic turn, Building 20 was replaced by a dramatically sculptural “iconic” laboratory the Stata Center designed by Pritzker Prize winning architect Frank Gehry. For this reason, this article undertakes a hypothetical reenactment, 3D reconstruction, and architectural analysis of Building 20, based on archival imagery, in order to discover in what ways the building can function as a template for designing multidisciplinary DIY LabSpaces.
ON LABORATORY DESIGN
Particle accelerators and cathedrals are symbols of cultural expression. In the tradition of laboratory building design, architects frequently draw upon this parallel reverence of the sciences when designing laboratory buildings.3 Architect Louis Kahn, for example, was famously inspired by the monastery at Assisi, an early model of a planned community, when designing the Salk Institute in San Diego, California in 1955 as a secluded intellectual cloister.
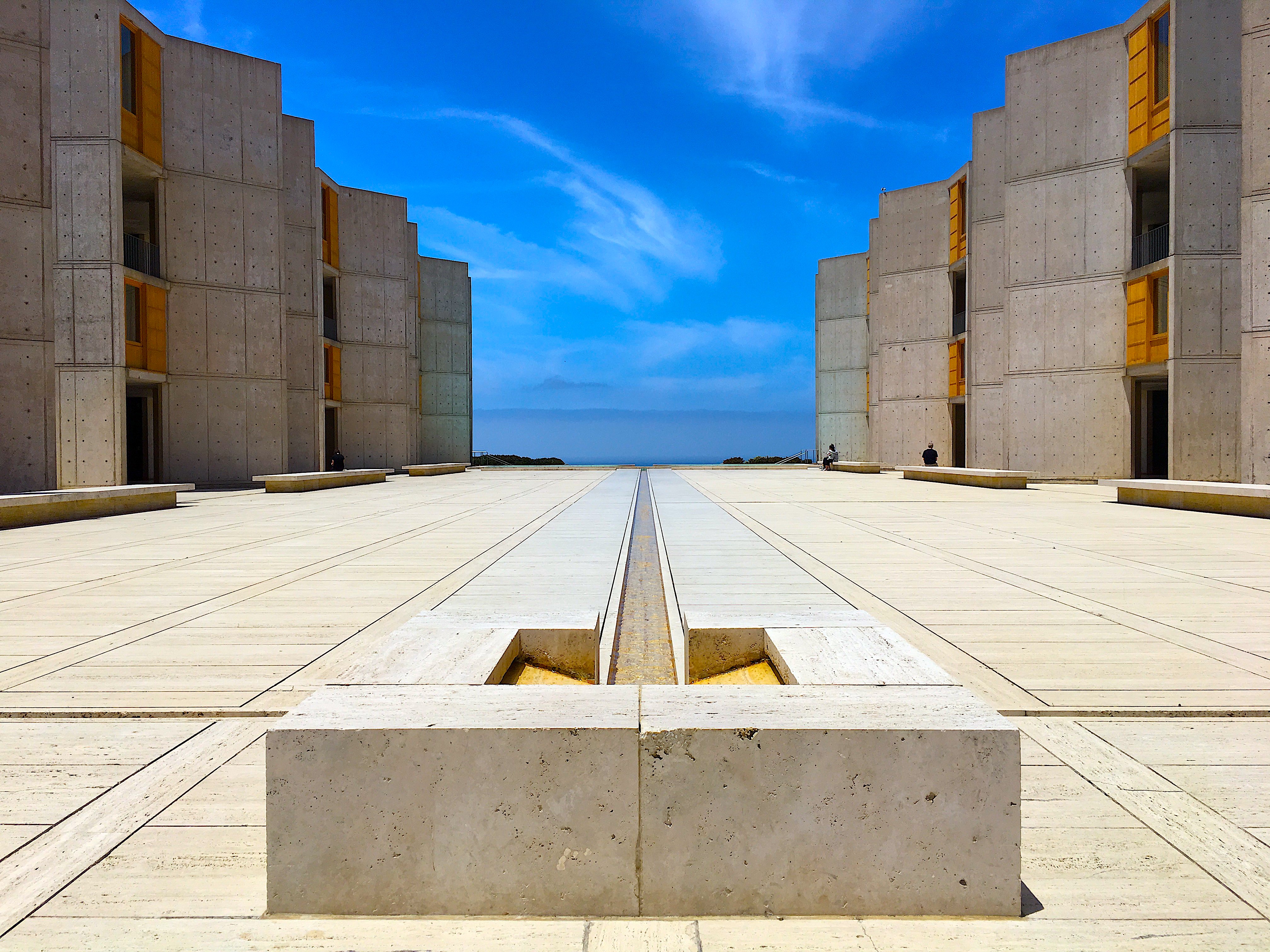
I.M. Pei designed Mesa Laboratory in 1961 for the National Center for Atmospheric Research in Boulder, Colorado as mountain refuge, a “place to pace” with clusters of diverse programs around circulation to spark encounter. The Bell Labs Holmdel Complex designed in 1962 by Eero Saarinen is a massive, iconically Modernist campus in rural New Jersey. Frank Gehry’s Stata Center from 2004 at MIT, which replaced Building 20 , proposed radical extroverted architecture, with an urban ground floor, sculptural façade, and programming inspired by orangutan and prairie dog communities. It is argued however, that these examples, while perhaps architecturally important, have not sustainably supported research and development over their lifetimes.
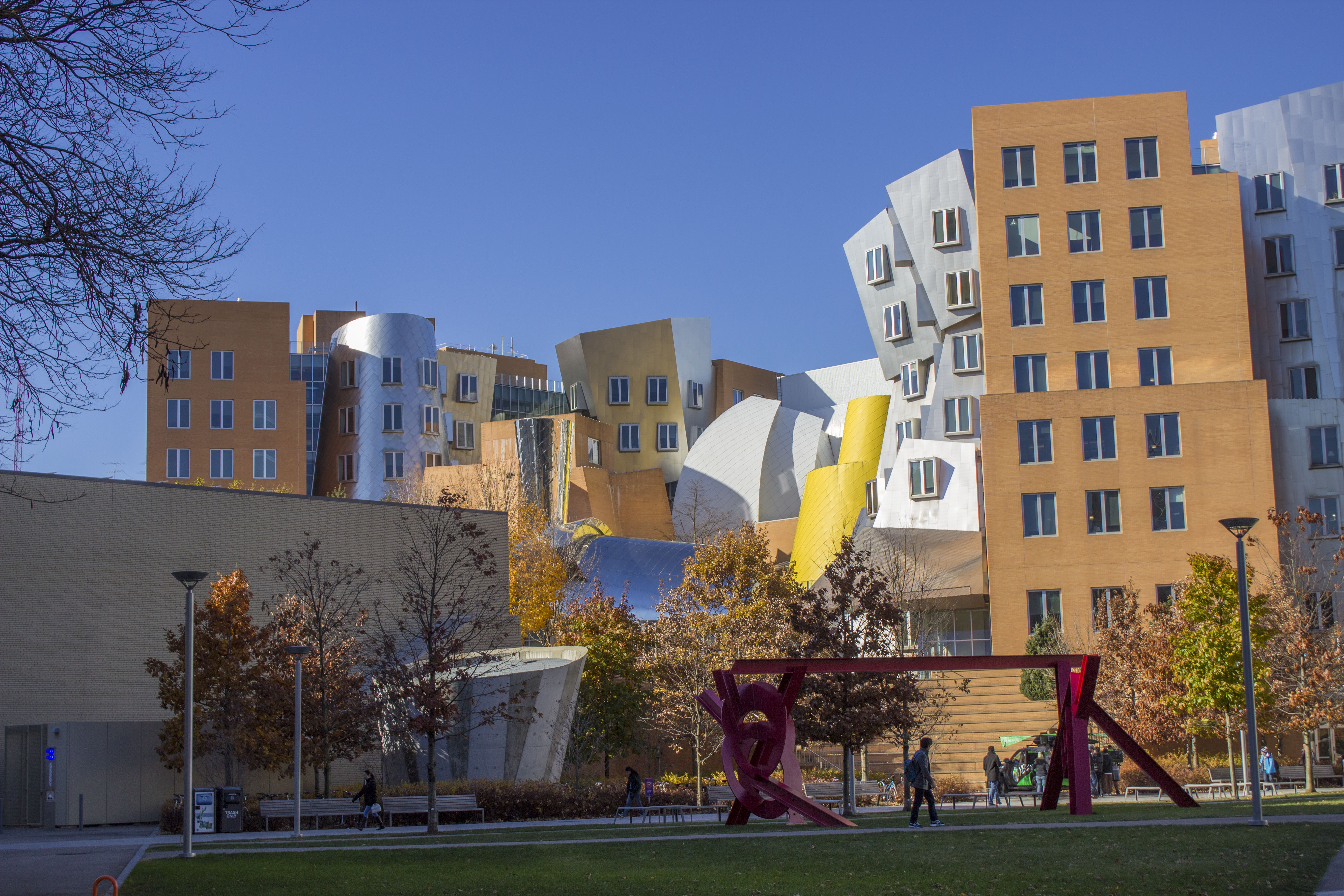
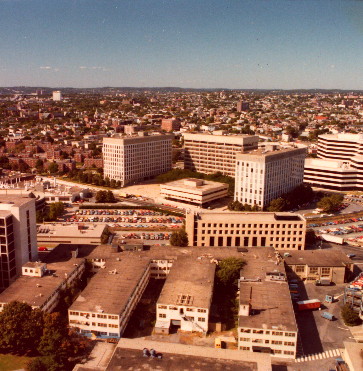
Scientists are treated as guests, not users. Mesa Lab is obsolete with the advent of data centers and Holmdel was known to be too vast and struggles to find tenants 40 years later. Many of the better examples of architecture that meet the needs of laboratory research from this era are more anonymous. They were designed closely with scientist users based upon working relationships and flexibility, like the 1960 Marcel Breuer Chemistry Building 555 for the Brookhaven National Laboratory4, or were ad hoc and temporary, like Cambridge’s Cavendish Laboratory, Los Alamos, or MIT’s Building 20.5
The idea of the laboratory from the 1950s is dated, and science changes so rapidly that the work quickly outgrows the building itself, from the moment it opens.6 The expectations behind serendipitous encounter and lone-genius discoveries are belayed by how research is mostly done today: in large anonymous teams that work slowly, incrementally, with mass data, precise equipment and repeatable protocols. Higher stakes, investment, and advances in technology necessitate ever more precise environments and mechanical systems, with rigid and detailed building and fire codes specifying safety provisions, handling of materials, occupancy, programmatic separation and distribution, fire resistance and ventilation. By contrast, other kinds of research that once required physical spaces are today undertaken in networks and nodes, online on servers and computers which are cheaper to be housed in rural satellite data centers.7
The function of laboratories as architecture for the public has also evolved, where older labs were introverted, pragmatic, and often buried on university campuses or outside of urban centers, today’s laboratories for contemporary organizations need private investment and philanthropy, as well as public support. Depending on the sensitivity of research, these laboratory buildings have become performative, expressive, and urban. Corporate identities must attract the best employees, provide for efficiency and good work, and create an outward facing icon for the public, sometimes becoming a literal theater visible from the street.8 Ghery’s Stata Center, the Champalimaud Center for the Unknown by Charles Correa in Lisbon, Rafael Viñolys Stem Cell Building in San Francisco, and the Northwest Corner Building by Rafael Moneo at Columbia University in New York City demonstrate this contemporary place-making approach.9
While the outer face and public function of a lab building evolves with societal perception, there are some values that continue to persist in the design of a laboratory spaces: the desire to eliminate boundaries, to communicate the benefits of the lab’s research programs, and to foster collaboration through diverse, team-oriented programming.10 Thoughtful programmatic organizations developed with input from users can promote management, morale, and collaborative research. Arduous, rigorous experimentation and informal encounter are still critical to productive work, while designing deliberate flexibility into the building footprint helps encourage re-use and safeguard new possibilities for future lab spaces.
ON INTERDISCIPLINARY RESEARCH SPACE
While the sciences will always need highly controlled spaces in which to conduct experiments, contemporary laboratories not only outgrow their square footage and architecture, they are no longer defined by the traditional definition and limitations of a “laboratory”. The overarching values listed above for blurring disciplinary boundaries, outward communication, internal encounter, and diverse and rigorous collaboration are consistently adopted by other disciplines, from architecture and design, to the humanities, to multi-disciplinary project-specific teams.
Interdisciplinary “laboratory” groups can be found today at nearly every major university and institution, as subsets of companies and offices, and many start-ups. The moniker of a “lab” is chosen in some instances as a publicity device, capitalizing on traditionally held perceptions of scientific methods while indicating that the research is highly technical. In an interview with one of this author’s professional associates at Cornell University Professor Jenny Sabin, architect and founder of SabinLab, she explains that these “labs” have arisen for a number of reasons, mostly due to the advent of extremely specialized technological expertise coupled with contemporary research problems beyond the scope of a single discipline, such as sustainability or public health.11 Sabin specializes in transdisciplinary research and design and has observed that these problems impact and transcend many traditional “information silos” simultaneously. A “lab” now implies a collective of expert specialist researchers of diverse backgrounds from multiple industries experimenting rigorously, not just a physical space.
While some research projects can be done virtually, the meeting spaces for interdisciplinary work are still very important, allowing necessary synergies, equipment, adaptation and above all instant communication12. Spaces designed specifically for interdisciplinary work seek to anticipate the varying, unpredictable needs of potential users, mostly through large open spaces with adjacent subdividable offices, adaptable furnishings or partitions. The Fumihiko Maki-designed MIT Media Lab seeks visibility and transparency through theatre-like atria with overlooking office spaces. Barkow Leibinger’s Harvard ArtLab is a temporary building for the arts with a large central performance “hub”, flanked by movable partitions and peripheral atelier/workshop spaces. The HIB building for the Institute of Technology in Architecture at the ETH Zürich has a large open robotic manufacturing floor and control room, with two additional open floors above for offices, classrooms, and showroom.
However, the majority of spaces in which new kinds of lab teams interact are not specifically designed for that purpose. For a variety of reasons, new labs are often ad hoc, informal, changing rapidly alongside trends and institutional frameworks. Interdisciplinary labs are hosted in typically mundane, temporary, and flexible DIY spaces, in basements and inherited temporary buildings like Building 20, in the same way as many of the world’s most hyper-productive laboratories from the advent of big science in the mid 20th century.13 When a lab becomes an official, and funded, unit like the SabinLab or Senseable City Lab at MIT or Gramazio Kohler Research at the ETH, new-build interdisciplinary spaces are, according to Sabin, often poorly designed to meet the lab’s working methods because the architects have not experienced cross-disciplinary work and fail to provide for bottom-up communication and adaptability. Instead, like many of science laboratory buildings developed today, the slick clinical image of what a lab supposedly represents is what is architecturalized, not the working relationships within.
If we are to build spaces specifically to provide for user agency across multidisciplinary teams, a re-construction and analysis of MIT’s Building 20 can be very useful. As a case study for interdisciplinary spaces, Building 20 is exceptional for several reasons: it was a source of highly impactful research during its long lifetime; it was a building known for cultivating projects between disciplines; and users specifically praise the well-loved building itself for this procreativity, a mythical “magical incubator” which promoted encounter, flexibility, and user agency.14 It is even more effective as a case study when comparing it with its replacement on MIT’s campus: the Stata Center by Frank Gehry, a place-making sculptural building which clearly contradicts its predecessor’s spirit and function. Building 20 provides a road map for designers today in programming, structuring, and detailing spaces meant for interdisciplinary work.
ON BUILDING 20
"Building 20 is great because it has no pretenses at all,'' says Gill Pratt, a research assistant at the Laboratory of Computer Science who spent more than a decade in building 20. It attracts people who don't care about appearances. "They cooperate and work because of joy. Nowhere can you find an atmosphere where none of the other trappings of academia exist."15
Built quickly in 1943 as a home for MIT’s Radiation Laboratory (RadLab) to develop urgently needed radar technology during World War II, Building 20 at the Massachusetts Institute of Technology came to be known one of the most collaborative and productive laboratories in the United States during the mid to late 20th century over its 55 year lifetime.
The architects, McCreery & Theriault, proposed a three-story scheme maximizing footprint of the site on MIT’s north-east campus at 196,200 square feet (18,230 square meters) for $1,044,750 at $5/sf ($17,300,000 or $88/sf in 2020), making it one of the largest laboratories in the world at that time. Steel shortage and speed of construction necessitated a wood structure with high structural load capacity, clad in plywood and asbestos shingles, with a slab on grade instead of a costly basement. Due to the immediacy of the project, the city only permitted a variance to build the shed-like building with the stipulation that it be demolished 6 months after the end of the war. The design was, therefore, extremely straightforward and regular: a comb-shaped massing built in stages with very long double-loaded corridors where encounters became common; easily manipulated thin room partitions; and exposed mechanical systems along the corridor users could easily tap into. Its cheapness enabled aggressive changes to the building, with labs expanding horizontally and vertically, the roof and courtyards occupied by short-term structures, equipment and sheds. Employing nearly 4,000 people at the height of WWII, the work at the RadLab pushed research ahead by at least 25 normal peacetime years. It was said “radar won the war; the atomic bomb ended it.”16
After the war the Radiation Laboratory was mostly dismantled. A valuable space resource, Building 20 was retained to handle the subsequent postwar boom of enrollment. For over 55 years it housed a variety of schools, departments, and initiatives; among the types of spaces included research labs, academic and administrative offices, classrooms, student clubs, machine workshops, and faculty and graduate student offices. Research in electronics and nuclear sciences occupied much of the building and the military and ROTC housed offices there that were occasionally the site of protests. Linguistics pioneer Noam Chomsky famously had offices in the building for three decades, eventually joined by philosophy to form a new department. Psychologists could interact with electrical engineers to discuss neurons while the Tech Model railroad club became an early incubator for hacker culture. Music and the arts intermingled with physics, such that Amar Bose, founder of the Bose corporation, did early research on acoustics there. Linguists, psychologists, neurophysiologists, and communications engineers would share lunch to discuss their work. There was always space for risky initiatives, undergraduate projects, and any other new projects that seemed to have no practical application. Amenities were few and the building was shabby, poorly insulated, leaky, and ugly, but the inhabitants had an excess of space, interesting neighbors and freedom.17 The low visibility and presence actually cultivated creative agency, where being overlooked was liberating.18
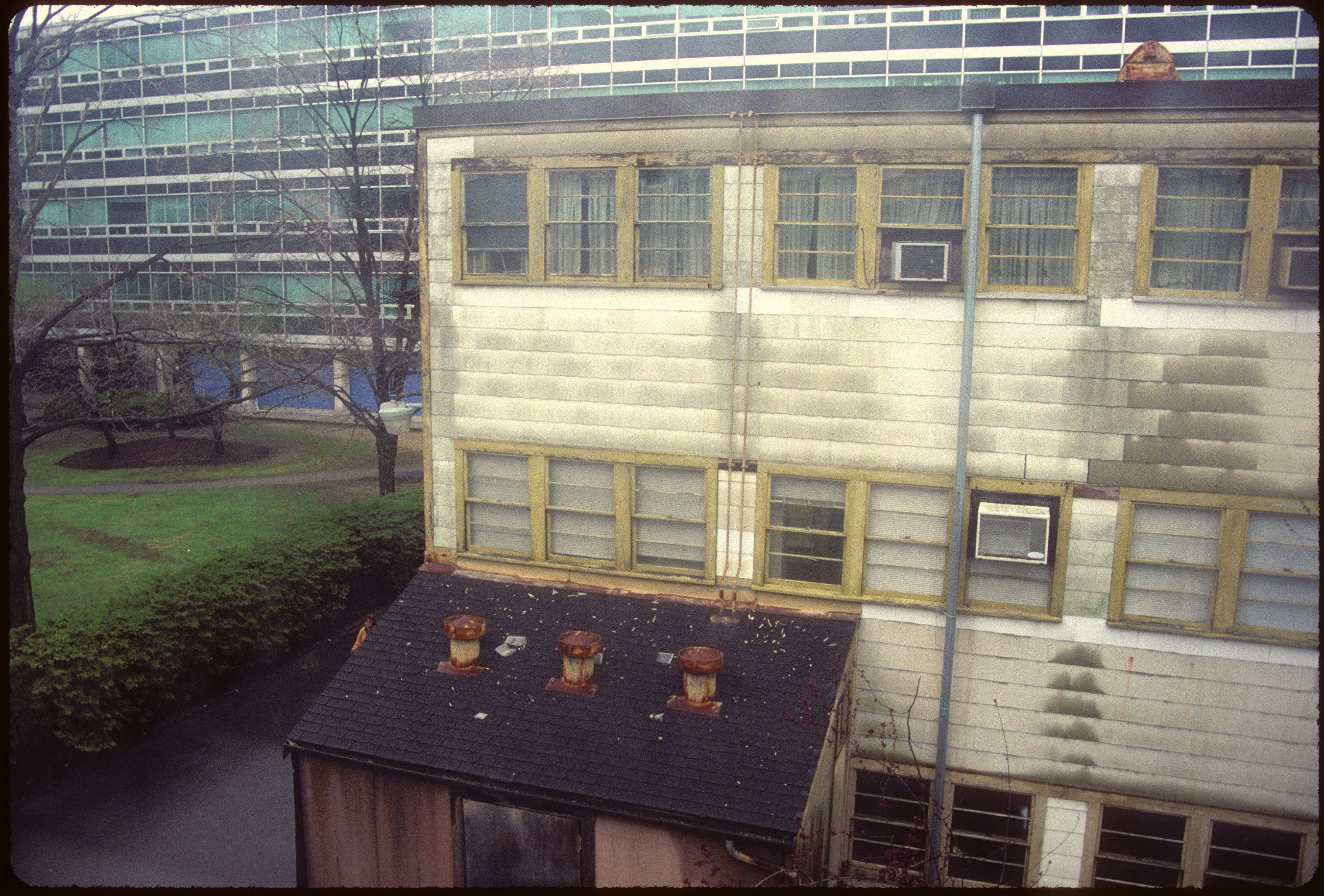
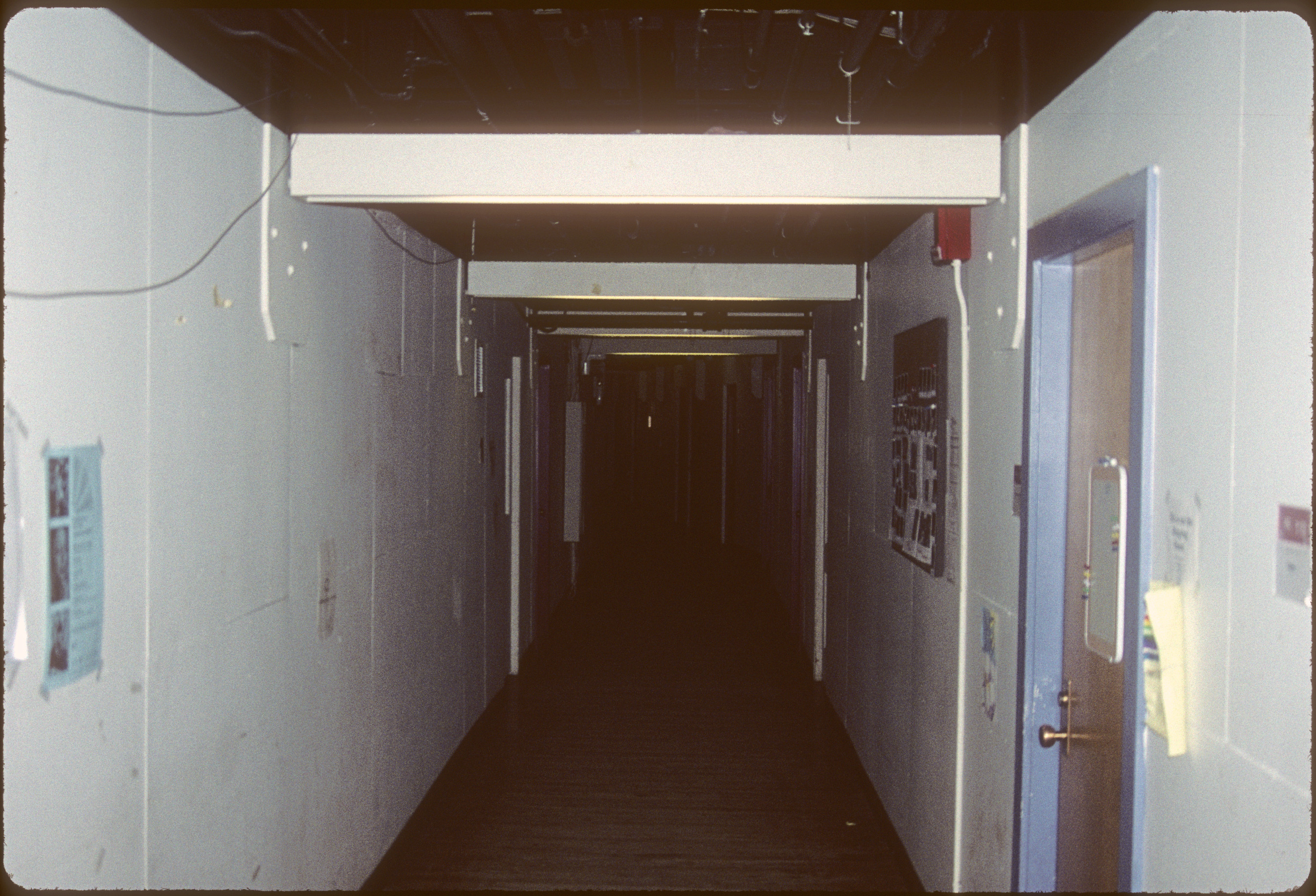
"[Working in bldg. 20] was just fabulous," recalls Jerome Lettvin, Prof. of Electrical Engineering and Bioengineering. "There was utter freedom for everybody in it [because] it wasn't a department in the ordinary sense. There were no serious committees, or anything of the sort. It was run in almost dictatorial fashion by amiable directors. Our business manager was Ralph Sayers. ... it is kind of messy, but by god it is procreative, and it doesn't make only replicas of itself, as other buildings do. It is sort of all-purpose."19
MIT’s Building 20 was demolished in 1998 and a funeral-like celebration of Building 20’s history, including a time capsule, reaffirmed its loved, legendary presence in the minds of its users.20
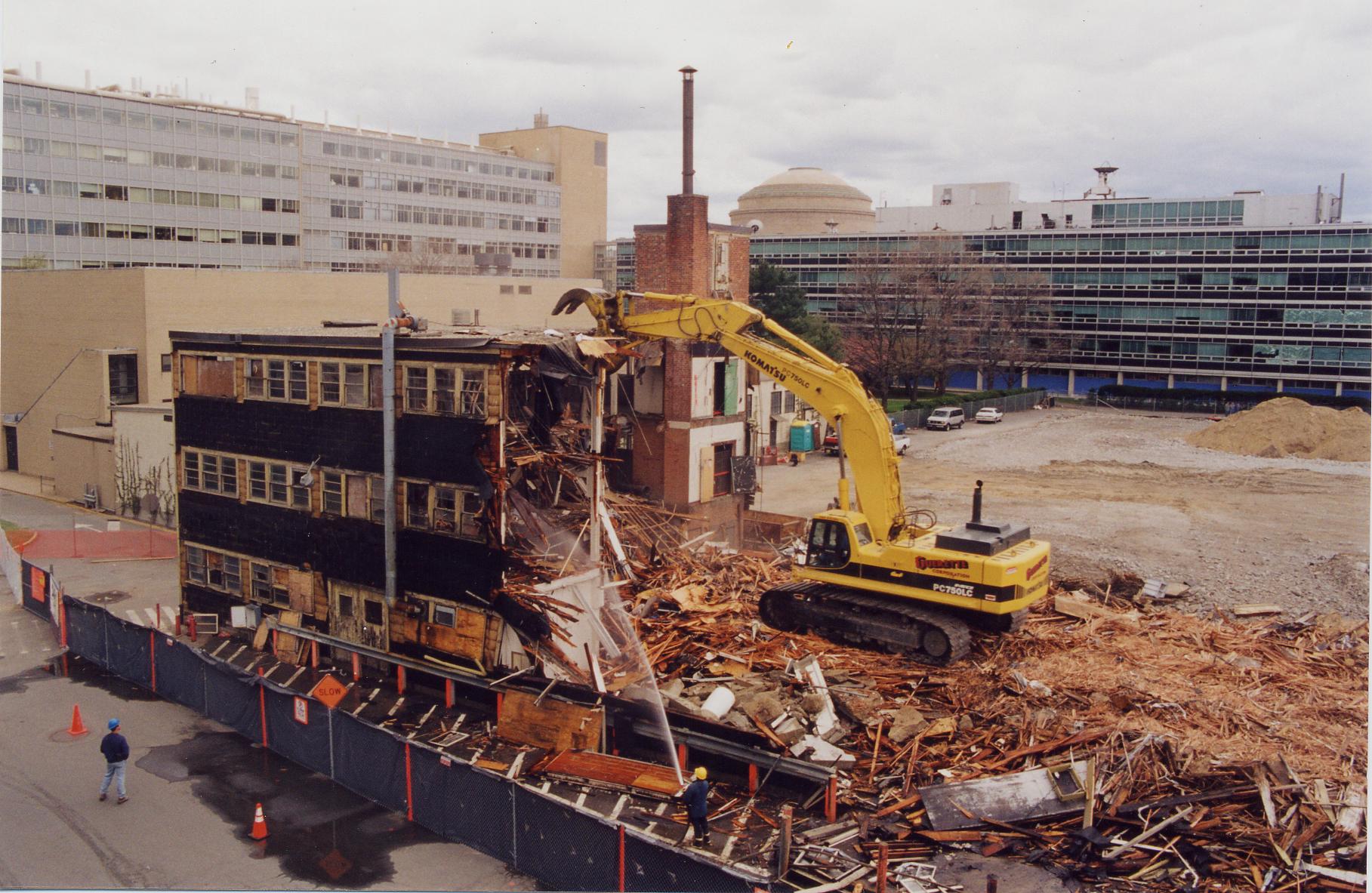
While bias against any structure that replaced the well-loved Building 20 was inevitable, the new building, the Stata Center, from 2003 designed by Frank Gehry, was polarizing. For some, it is problematic, both because of its intensely sculptural architecture and because functionally it has been received as inflexible and poorly constructed. In spirit, however, it is an antithesis for the anonymous flexible shed that was Building 20. Built by a renowned architect with an extremely articulated, elaborate physical design, the Stata Center reflects not only political gerrymandering of a prestigious university, it is an example of trends and changes in the design, function and roles of laboratory buildings in industry at the time it was constructed.21 It sought to attach radical architectural design with radical research, losing the low profile and adaptability that made Building 20 sustainably functional. While the building expanded much needed space for the computer science department and did attempt to provide for some of Building 20’s serendipitous attitude in the design, the Stata Center is ornately sculptural, poorly detailed (something that resulted in lawsuits), and functions as an important symbolic and gestural architectural asset for MIT’s urban face and campus.
It is important to note ways in which Building 20 is specific to its era and not replicable. "Probably the most-important reason why there will never again be a Building 20 is its design (or lack thereof). Strangely enough, the very things that made it bad also made it ideal for collaboration and innovation. Thin, wood-stud walls covered modestly by plywood allowed the engineers to manipulate the building for any need. The researchers didn’t have to wait for a new lab facility — they could immediately change the built environment so that it fit their needs. If the scientists needed additional water or electricity, they helped themselves by tapping into the exposed lines and pipes. Furthermore, the building was notoriously hard to navigate. This would often lead occupants astray into different offices and laboratories and provide chance opportunities for intellectual discussion. These informal hallway discussions would often lead to cross-departmental collaboration on new projects."22
Because it was necessitated by war and Building 20 was constructed in a way which would never be permitted today. The density and population of experts, too, is no longer concentrated on university campuses (at one time more than 20 percent of physicists in the United States were housed in Building 20, including 9 Nobel Prize winners).23 Funding today comes from a variety of public and private sources, not predominantly military at the outset in this case, and research occurs much differently in teams, virtually and with off-site computing. The precision of some research now requires precisely-built spaces and systems. Above all, though, are the liabilities latent in guerrilla modifications to public property; not only are intense permitting processes necessary for any sort of building modification, the liability is too extreme to permit employees to renovate when they are neither licensed contractors, nor contractually hired for that purpose.
Nevertheless, Building 20 provides a well-documented roadmap for interdisciplinary, multidisciplinary, and transdisciplinary spaces. There are many principles which have potential to be reenacted under different circumstances and parallels with contemporary topics in architectural design today. For this reason, a hypothetical architectural re-enactment and analysis of Building 20 can yield actual operative strategies for designing productive interdisciplinary spaces. This analysis and speculative reconstruction through design drawing is based on archival imagery from the MIT libraries and seeks to honor the legacy of Building 20 by elevating its status as a fundamental architectural precedent. (Note: MIT does not provide architectural drawings of their facilities to the public and would not provide documentation for this article. This reconstruction is purely speculative.)
The following points describe Building 20 as a generative roadmap:
1) Utilitarian, Robust Design: Its low three-story profile, design for heavy loads, exterior finishes and utilitarian appearance made some feel overlooked, but it generally liberated users to manipulate their own spaces. It promoted user agency in its physical structure.
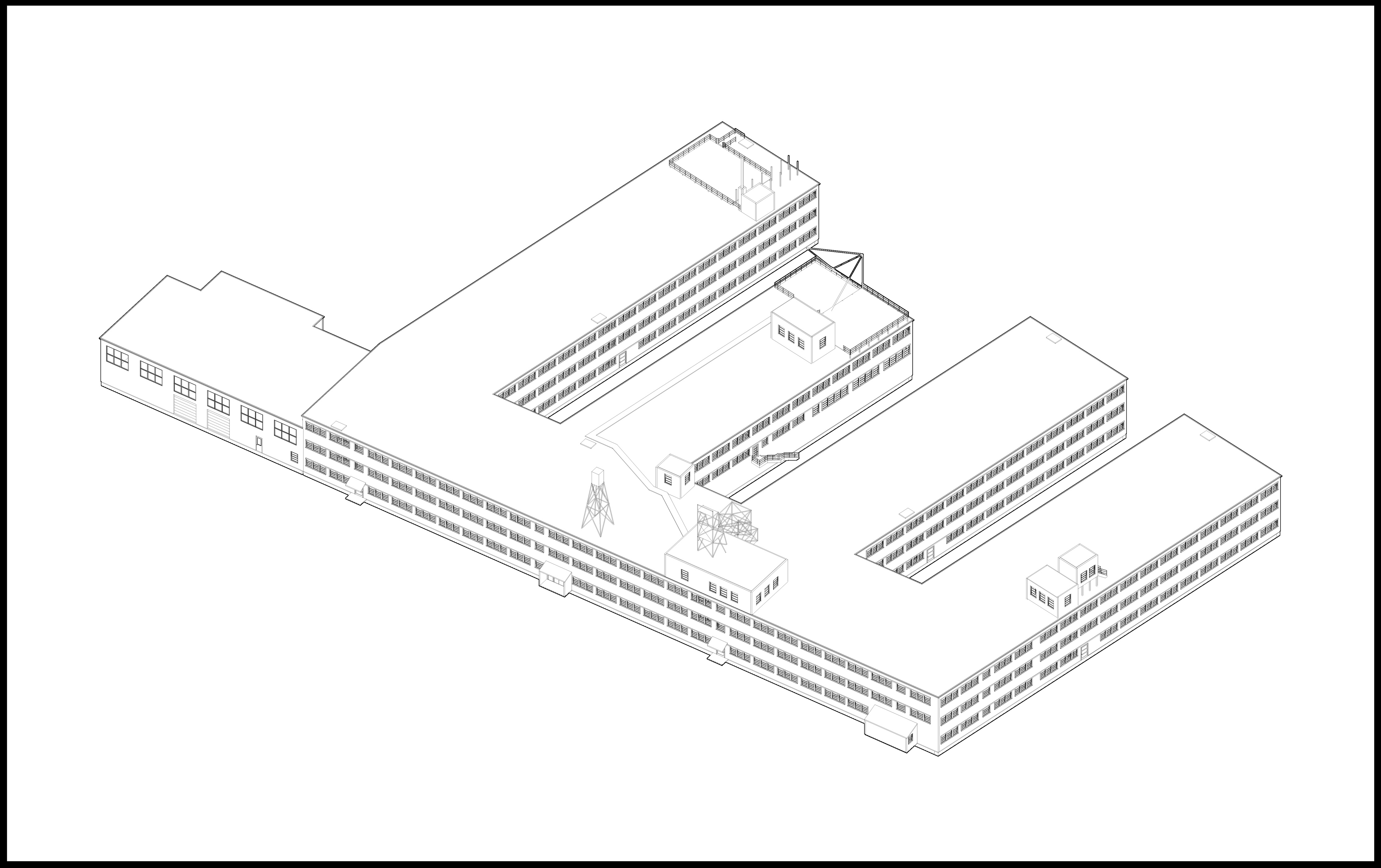
2) Huge Scale and Abundant Space: Its size was a huge commodity, especially during a time when laboratory work was still predominantly done at desks and in workshops. It could house not only the RadLab but at least a dozen different user-groups simultaneously. At least 105 different programs, groups, and organizations occupied the building. And because the space was cheap and generally undervalued, it was freely provided to burgeoning programs. Jerome Wiesner, RLE, Director and MIT President noted, “I think that a lot of things were better because of Building 20. You had ample space: a little more than you needed, rather than a little less, which is the normal situation.”24
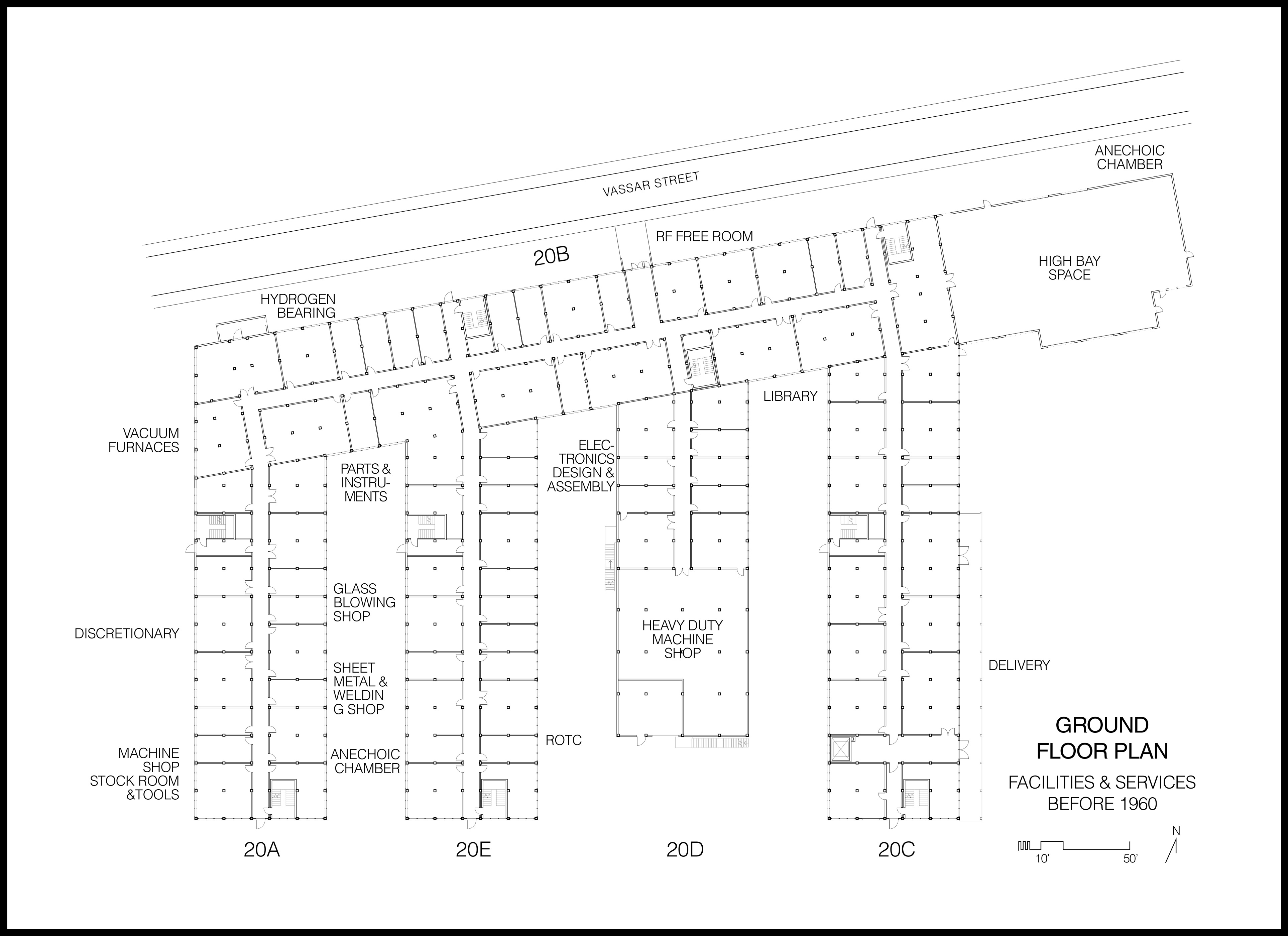
3) Flexible, Changeable Secondary Structure and Mechanical Systems: Its cheap wood and asbestos construction, centralized and accessible mechanical systems, and perpetual temporariness made aggressive DIY physical building modifications possible and permissible, something otherwise unimaginable in a new laboratory. In many cases walls were removed and adjusted, sheds and exterior huts were added, and in one instance a researcher expanded between floors vertically when Jerrold Zacharias was working on the world’s first atomic clock.25
4) Top Experts and Occupants: MIT employs some of the best scientists in the world, and nearly 20 percent of the country’s physicists during World War II, meaning the work produced in the building was at the forefront of many industries.
5) Layout and Organization with Space for Encounter: The dense, horizontal organization and accessibility of spaces and programs along double-loaded corridors in a comb-like formation promoted collision, encounter and gathering of diverse types of people. Building transparency amplified possible interdisciplinary collaborations. Narrow courtyards enabled visibility across wings, while also providing privacy from the street, and along with the flat roof, opportunities to add building extensions or equipment like antennae or exterior workshops. One researcher remarked: “Once a week the linguists, psychologists, neurophysiologists, and communications engineers got their sandwiches and went across the hall to a conference room, and had the speech lunch. And the speech lunch was a great institution. It kept everybody informed about what everybody else was doing, and what was most interesting, and what they had done recently.”26
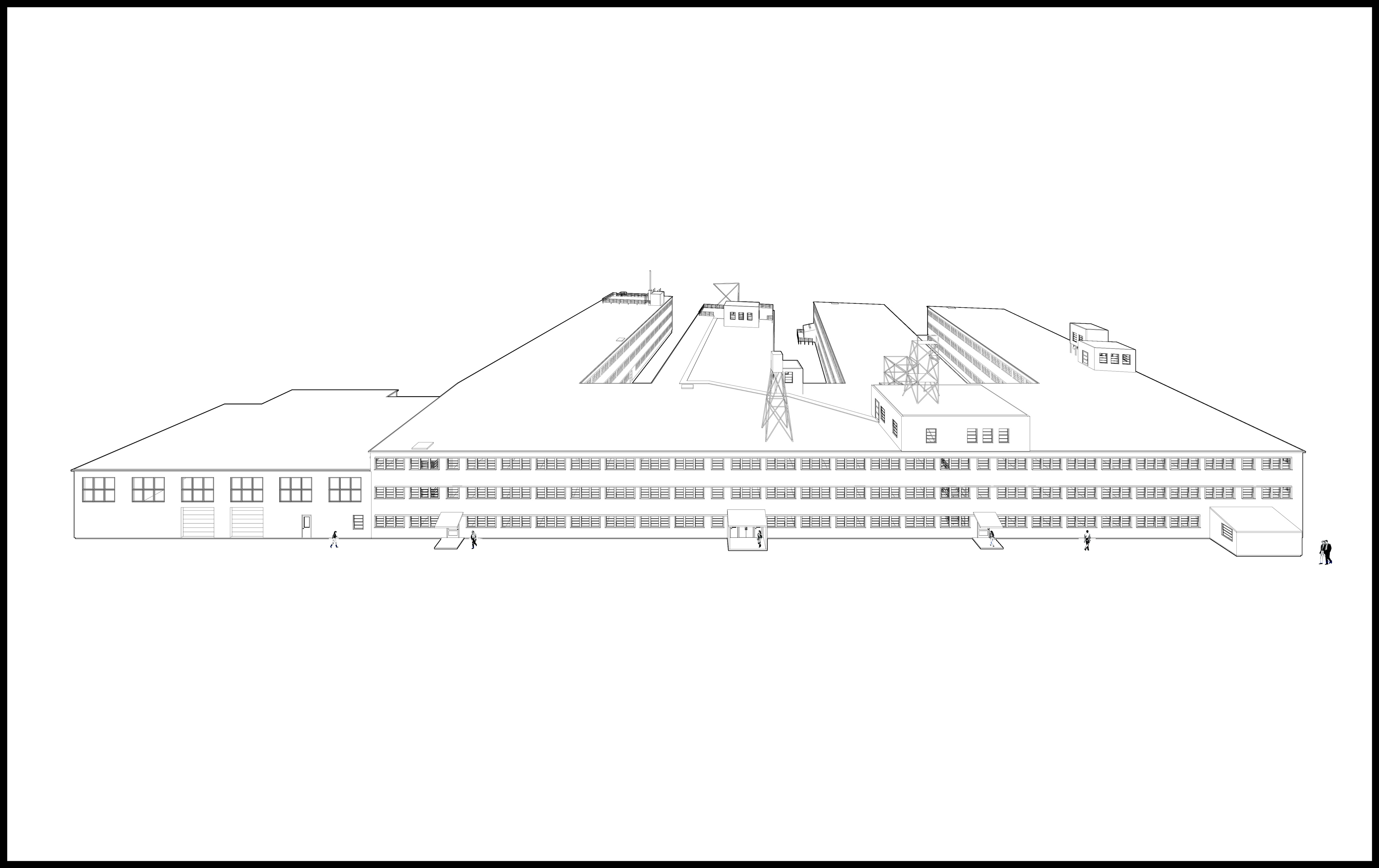
6) Equity of Space: Building 20’s temporariness, ramshackle appearance, and monotonous excess space promoted a kind of spatial and atmospheric equity, where both experts and very young students were freely given a playground for their ideas. Professor Jerrold Zacharias noted “I think it [Building 20] is a place where things start. We started all sorts of aspects of things...with the military. We started the big Laboratory for Nuclear Science at MIT. We started the Research Laborator of Electronics. We started what was called the Educational Research Center. ...you not only start things but you also start [them] with a certain independence of mind. It's this attitude that I think you should look for in a place.... It doesn't matter that it's dirty and noisy and hot. The important thing [is] the people.”27
7) Self-perpetuating Mythos: Because of the continuous groundbreaking work coming out of the building, its reputation for spatial democracy between students and experts, and the diversity of users, Building 20 developed a cult following among scientists and MIT students. So much so, that when it was finally slated for demolition, entire retrospectives, exhibitions, events, and memorials were planned to remember the “building with a soul”. The building was revered, loved as though it was a temple, an embodiment of free scientific spirit. “The edifice is so ugly...that it is impossible not to admire it, if that makes sense; it has 10 times the righteous nerdly swagger of any other building on campus, and at MIT any building holding that title has a natural constituency.”28
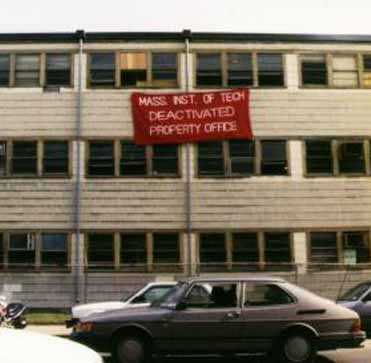
Drawing Analysis
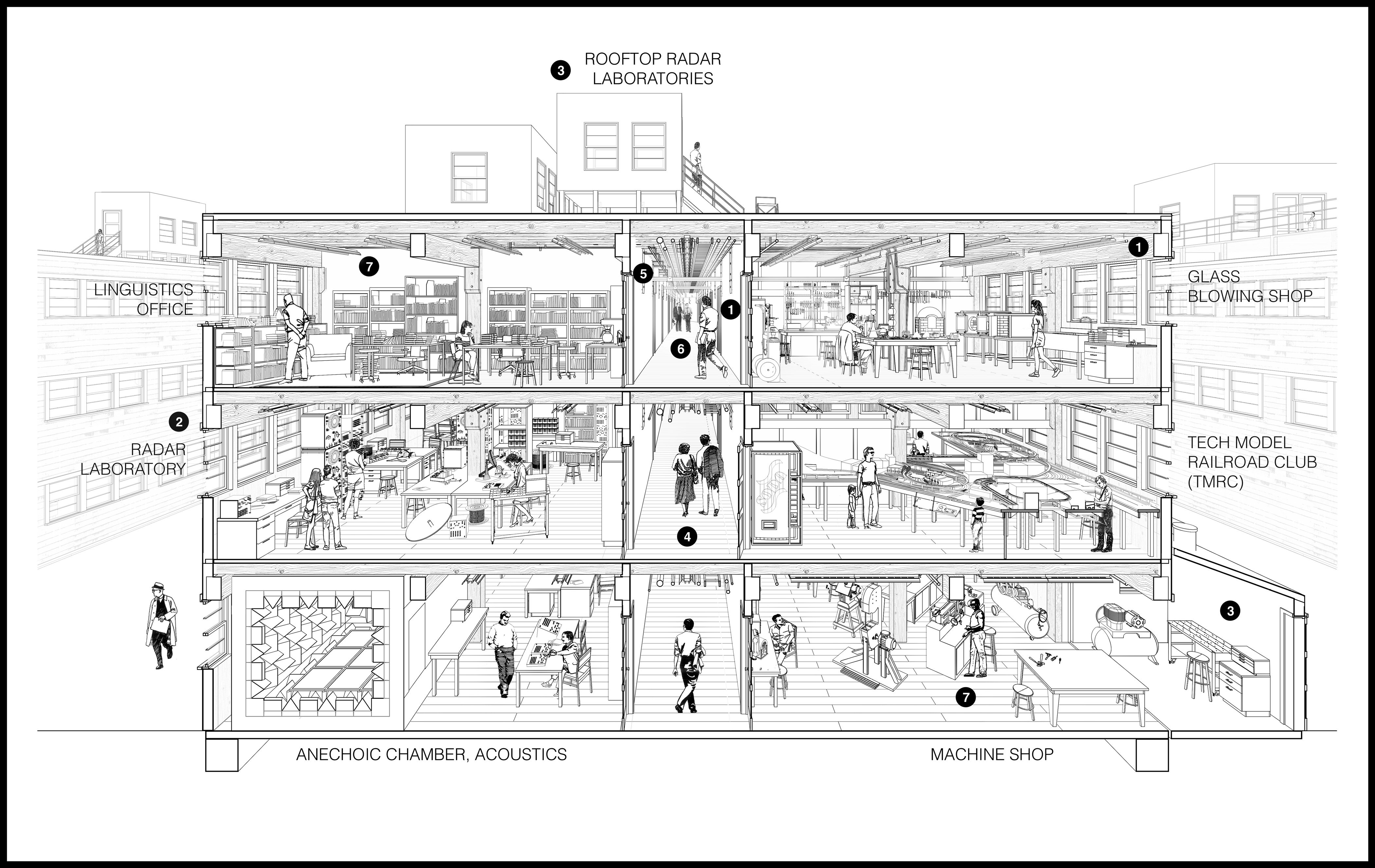
1) Due to wartime steel shortages, the structure is a somewhat atypical timber post-and-beam system. Bracket-mounted directly to a concrete slab, with assumed concrete footings and perimeter edge beam, columns are deliberately oversized for a maximum loading of 150 pounds per square foot, a number per IBC required for library stacks or armories. The column head has a bolted built-up wooden corbel supporting a massive wood beam. In some instances, such as along the corridor, the top part of the column, corbel and beam are bolted through an additional plate on either side. The floor is supported by additional timber members spanning the transverse direction, topped with 2” thick timber planking, layer of building paper, and wood board or plywood flooring. Occasional masonry walls supply shear wall bracing and enclose staircases.
2) The façade is clad in asbestos shingles and wood framing. Openings are subtly diverse, including various door types and widths, garage doors, and double hung window with different muntin divisions. Windows were originally double hopper (tilt) windows, but over time appear to have been replaced with double hung windows.
3) Additions over time have included: awnings and entry enclosures, exterior porches both elevated and concrete pads at ground level, enclosed additions at ground level for things like hydrogen storage, façade-mounted external stairs, window-mounted air conditioning units, external mechanical pipes and ductwork, and, most dramatically visible, rooftop extensions and huts for radar experiments.
4) The interior can be described as a “mat” building with a double-loaded corridor. It appears that, to maximize space, circulation was almost entirely internal, dark. Interior corridor partitions were made of lumber framing and clad in ¼” plywood while other demising walls also included single-layer panelized framed wood partitions.
5) The building’s entire mechanical systems, including electrical and plumbing, were exposed within the ceiling structure and ran along the central corridor. Users could therefore easily tap into these systems to make additional water or electric connections they needed for their work.
6) The building was notoriously difficult to navigate; at least one elevator overrun is visible in wing C. It is assumed stairs were placed at appropriate egress distances every 100-150 feet, but this is difficult to determine. Roof hatch doors are visible in areal images and it is assumed that stairs are located there.
7) Programmatically, heavy machinery and workshop spaces were generally located on the ground floor or in the workshop annex “high bay space”. Because partitions were easily manipulated, offices could be placed where convenient, but most often on the top floor.
CONCLUSION
Through a brief comparison of traditional and contemporary scientific laboratory spaces, a review of emerging interdisciplinary “lab” initiatives between different disciplines, and an architectural case study of MIT’s Building 20, we glean a better understanding of possible spatial and programmatic metrics that promote encounter between disciplines. Several tactics appear key for building design fostering collaborative, transdisciplinary work:
an abundance of moderately-sized, modular, dense spaces equipped to accommodate a broad range of uses and programmatic aggregations;
a physical design that balances generic utility and efficiency, anonymity and uniqueness may encourage user ownership;
a structure that is literally adaptable and readily manipulatable, both by users individually as well as the at building scale by the institution over time;
programmatic organization developed closely with a diverse set of different users encouraging physical encounter and exchange;
and spatial equity, agency, and ownership over physical spaces crucial for interdisciplinary procreativity.
An architecture that is too iconic can be too constraining and precious, preventing building growth, while a hyper-generic building feels disposable. Poorly interconnected and organized, isolated programming only propagates silos and prevents broader communication, while hyper-specific programming becomes quickly dated. Instead, user-input, spatial ownership and a Do-It-Yourself attitude are clear assets in every narrative of the most well-regarded and productive laboratory spaces. Building 20 is an extreme example that nevertheless provides a roadmap for today’s interdisciplinary “laboratories” in structuring physical spaces and programmatic organizations, and as a timber structure it is even more topical today as mass timber construction becomes more ubiquitous. A careful balance of these design strategies can embody interdisciplinary attitudes where equity, ownership, diversity, and variety are not only the foundation for designing physical space, they are essential to promoting inspired, cross-disciplinary work within lab spaces.
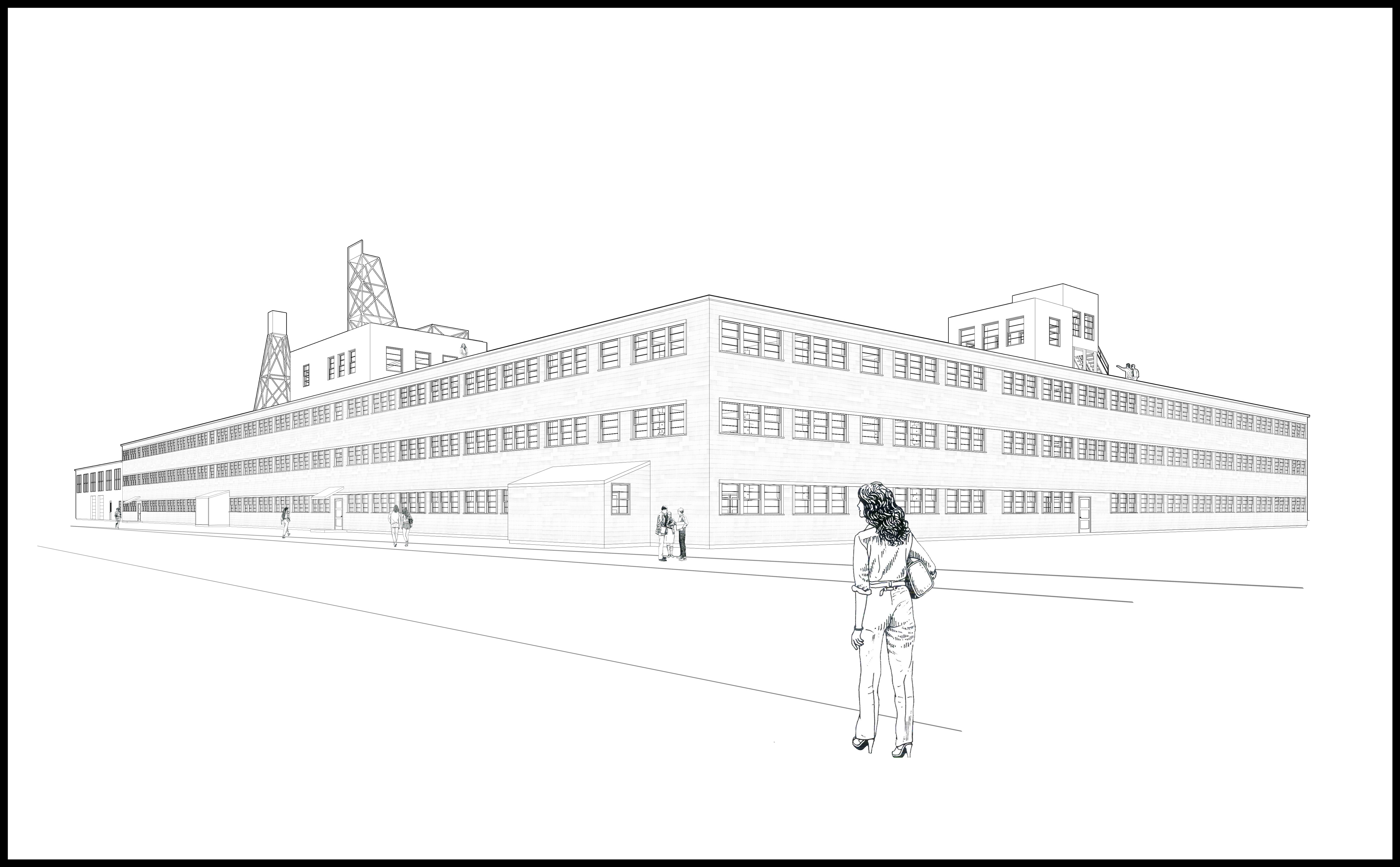
-
"Conversation on Interdisciplinary Research with Jenny Sabin," interview by author, September 25, 2020. ↩︎
-
Jonah Lehrer, "Groupthink: The Brainstorming Myth.," The New Yorker, January 23, 2012, https://www.newyorker.com/magazine/2012/01/30/groupthink. ↩︎
-
Stuart W. Leslie, "Laboratory Architecture: Building for an Uncertain Future," Physics Today, April 01, 2010, https://physicstoday.scitation.org/doi/10.1063/1.3397042. ↩︎
-
Marcel Breuer and Robert Gatje, digital image, Physics Today, 2010, https://physicstoday.scitation.org/na101/home/literatum/publisher/aip/journals/content/pto/2010/pto.2010.63.issue-4/1.3397042/production/images/large/1.3397042.figures.f4.jpeg. ↩︎
-
Edwin Heathcote, "Lovely Laboratories," Financial Times, October 18, 2013, https://www.ft.com/content/b97193da-36be-11e3-8ae3-00144feab7de?utm_medium=website&utm_source=archdaily.com. ↩︎
-
Robert P. Crease, "Lab Architecture," Physics World, April 1, 2008, https://physicsworld.com/a/lab-architecture/. ↩︎
-
Scott Jaschik, "Authors Discuss Their Book on Science and Architecture," Authors Discuss Their Book on Science and Architecture, https://www.insidehighered.com/news/2020/01/03/authors-discuss-their-book-science-and-architecture ↩︎
-
Jaschik, ibid. ↩︎
-
"Unterm Mikroskop: Forschungsarchitektur Von A Bis Z," BaunetzWoche 342 (November 15, 2013): https://www.baunetz.de/baunetzwoche/baunetzwoche_ausgabe_3376873.html ↩︎
-
Sandra Kaji-OGrady and Chris Smith, LabOratory: Speaking of Science and Its Architecture (Cambridge, MA: MIT Press, 2019); Rebecca Mclaughlan, "Laboratory: Speaking of Science and Its Architecture," Fabrications 30, no. 2 (2020), doi:10.1080/10331867.2020.1758295 ↩︎
-
Sabin, Ibid. ↩︎
-
Sabin, Ibid. ↩︎
-
Heathcote, ibid. ↩︎
-
David Shaffer, "Building 20: What Made It so Special and Why It Will (probably) Never Exist Again," Daily Journal of Commerce, June 19, 2012, https://djcoregon.com/news/2012/06/19/building-20-what-made-it-so-special-and-why-it-will-probably-never-exist-again/ ↩︎
-
Simson Garfinkel, "Building 20: A Survey," https://ic.media.mit.edu/projects/JBW/ARTICLES/SIMSONG.HTM ↩︎
-
Nancy Heywood, "Celebrating the History of Building 20," MIT's Building 20: Institute Archives & Special Collections: MIT, March 2, 1998, https://wayback.archive-it.org/7963/20190702085025/https://libraries.mit.edu/archives/mithistory/building20/index.html. ↩︎
-
Stewart Brand, How Buildings Learn (New York, NY: Phoenix Illustrated, 1997. ↩︎
-
Heywood, ibid; Philip J. Hilts, "Last Rites for a 'Plywood Palace' That Was a Rock of Science," The New York Times, March 31, 1998, https://www.nytimes.com/1998/03/31/science/last-rites-for-a-plywood-palace-that-was-a-rock-of-science.html. ↩︎
-
Garfinkel, ibid. ↩︎
-
MIT's Building 20: "The Magical Incubator", March 1998, https://infinitehistory.mit.edu/video/mits-building-20-magical-incubator. ↩︎
-
Stuart, ibid. ↩︎
-
Shaffer, ibid. ↩︎
-
Hilts, ibid. ↩︎
-
Garfinkel, ibid. ↩︎
-
Heywood, ibid. ↩︎
-
“The Magical Incubator,” ibid. ↩︎
-
Heywood, ibid. ↩︎
-
Heywood, ibid. ↩︎
